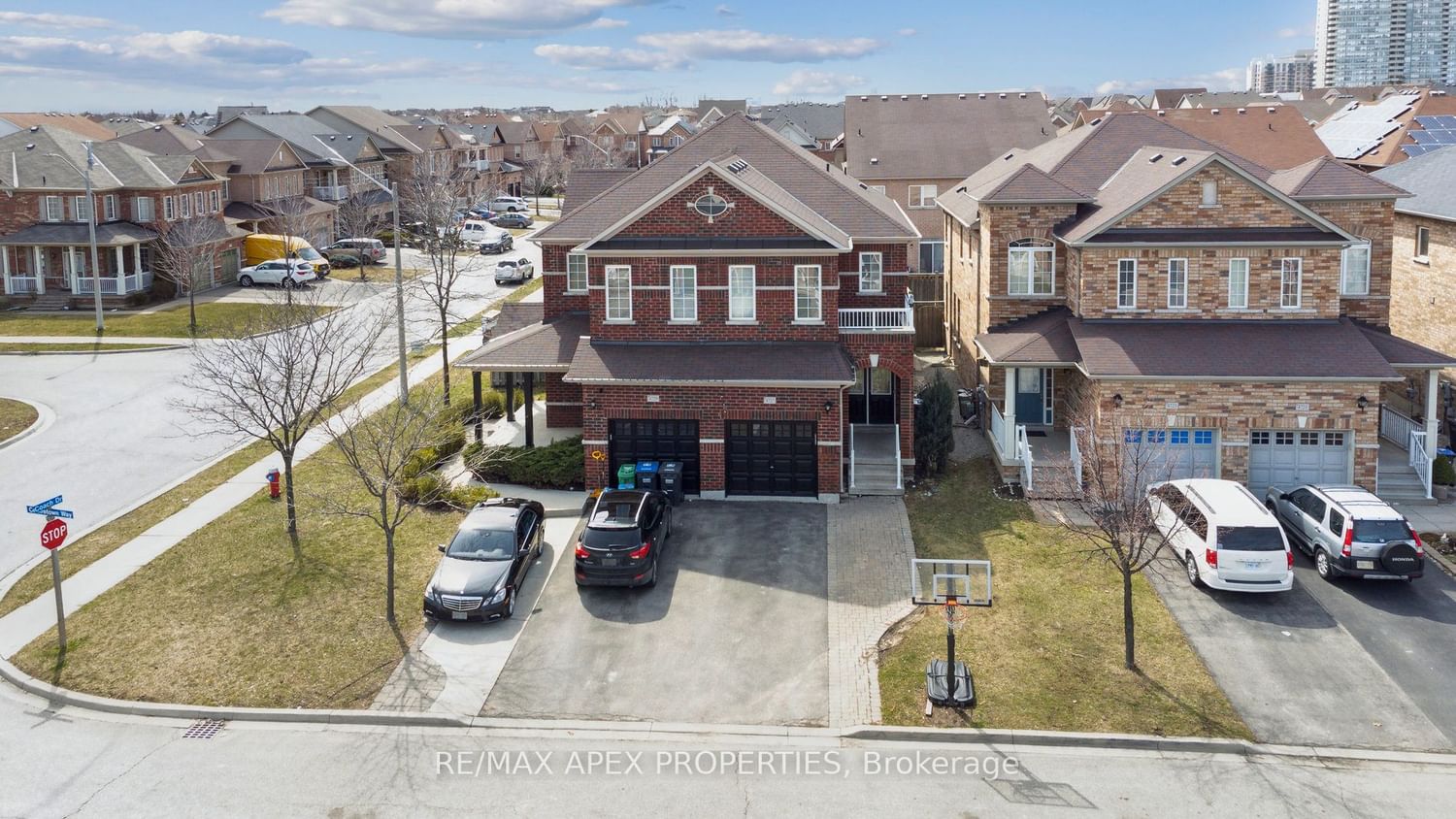$1,118,000
$*,***,***
3-Bed
3-Bath
1500-2000 Sq. ft
Listed on 4/3/24
Listed by RE/MAX APEX PROPERTIES
Discover The Charm Of Centre Point West, One Of Mississauga's Newer Neighbourhoods, Conveniently Located Near SquareOne Shopping Centre. This Modern Semi-Detached Home Offers Everything You Need For Comfortable Living, Featuring 3 Bedrooms, 2.5 Bathrooms, And An Open-Concept Design. The Main Floor Is Highlighted By 9-Foot Ceilings And Upgraded Hardwood Flooring, Alongside A Kitchen Boasting Granite Countertops And A Raised Breakfast Bar. An Eye-Catching 17-Foot Open-To-Above Ceiling In The Living Area Enhances The Home's Spacious Feel. Upstairs, The Residence Hosts Three Generously Sized Bedrooms, Including A Master Suite With Coffered Ceilings, A Walk-In Closet, And An Ensuite Bathroom Fitted With Upgraded Jacuzzi Jets For Ultimate Relaxation. Situated On A Quiet Street, The Property Also Features A Widened Driveway And The Advantage Of No Sidewalk, Offering Both Privacy And Convenience. Its Family-Friendly Atmosphere, Makes It An Ideal Locale For Those Seeking A Modern Home In A Vibrant Community.
Close To Square One, Heartland Town Centre, YMCA, Central Library, Celebration Square, Schools, Public Transit, Go Station, Shops, Restaurants, Parks, Hwy 403 & 401.
W8196960
Semi-Detached, 2-Storey
1500-2000
6
3
3
1
Built-In
3
6-15
Central Air
Unfinished
Y
Brick
Forced Air
N
$5,703.56 (2023)
105.14x22.34 (Feet)
